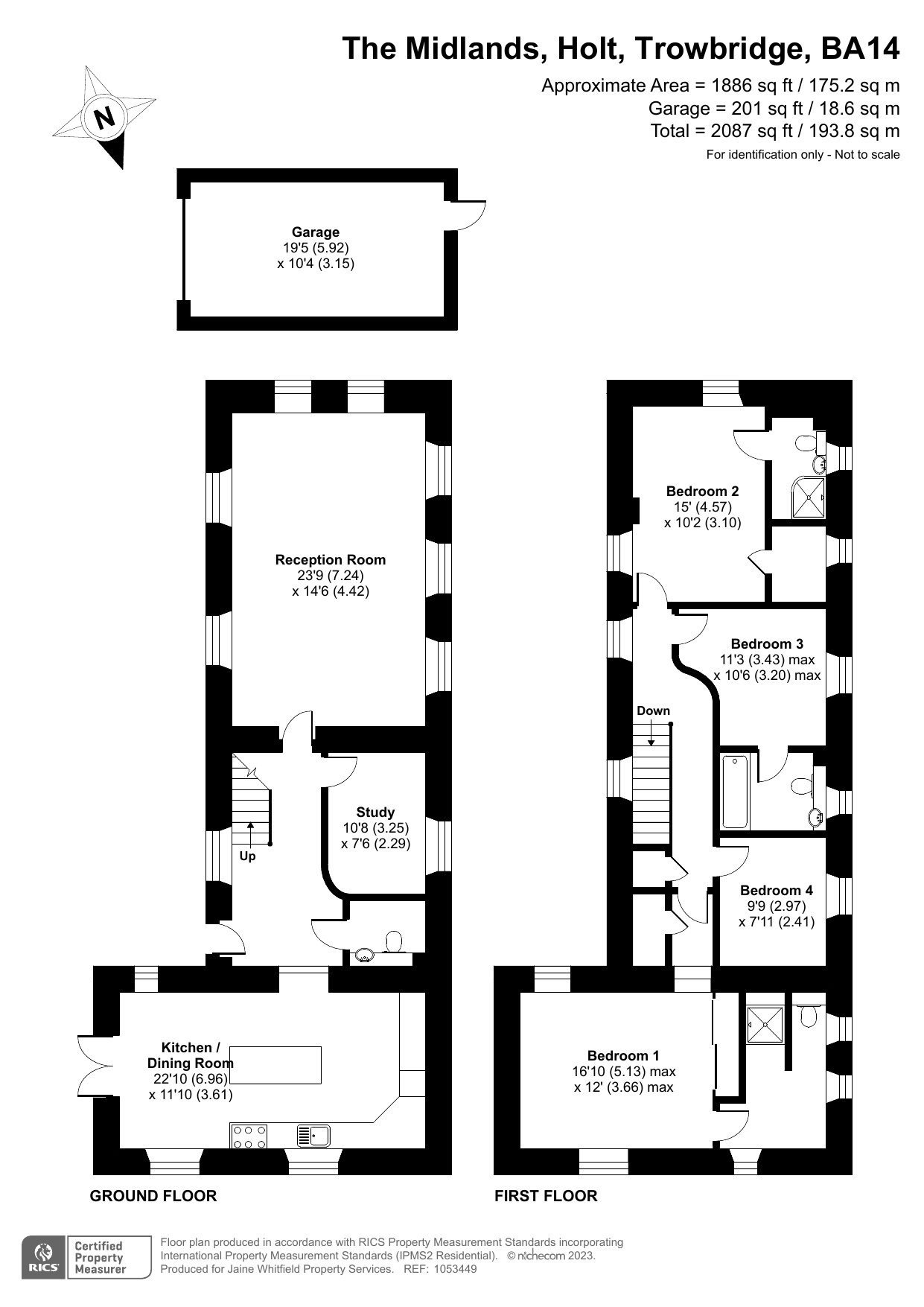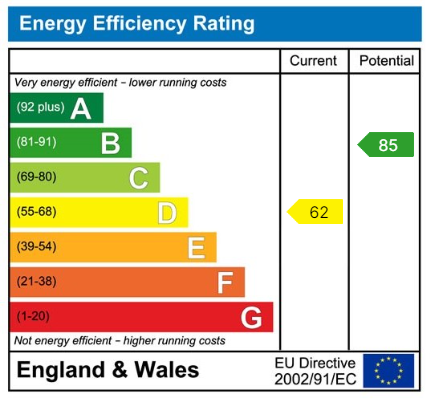Holt Village
£685,000
Property Composition
- Detached House
- 4 Bedrooms
- 2 Bathrooms
- 2 Reception Rooms
Property Features
- Quirky, characterful and modernised 4 bedroom family home
- Stunning kitchen/dining space with clever storage and French doors to the garden
- Huge living room with room for the extended family
- Additional Study/playroom downstairs
- Master suite with stunning wet room and wardrobes
- 2nd bedroom with walk in wardrobe and en suite
- Bedroom 3 and 4 with "Jack and Jill" Bathroom
- Nestled in a quiet location within the popular village of Holt
- Convenient for Bradford on Avon and it's transport links to Bath
- Good sized garden, single garage and additional parking
Property Description
I just loved this fabulous home from the minute I walked through the wooden gates, through the garden, and through the front door. The character of the old red brick and other buildings surrounding give that feeling that you've stepped back in time. Yet, the minute you walk inside, period charm meets modern finishes and conveniences with a truly unique and quirky style.
A very generous hallway stretches almost the full length of the property, but with a quirky curve in the wall, doesn't feel like the usual corridor that so many hallways do. It also offers lots of room to store coats and shoes under the stairs. For convenience, there is a modern downstairs WC with a range of vanity units and the usual fitments.
Now the accommodation starts to get really interesting. To the right a couple of steps up, and you enter the most fantastic kitchen/dining room. There is lots of light and the vaulted height adds to the already great feeling of space. Beautifully fitted with cleverly designed units and a stunning composite worktop above, there is every appliance and storage item you require. These include a pull-out larder, deep pantry corner cupboard, pan drawers, inset sink with mixer tap, and instant boiling water facility. Appliances consist of a built-in Neff five-ring induction hob with an extractor hood over, eye level Neff double oven, dishwasher, washing machine, wine fridge (essential for mum), full height integrated fridge with full height freezer alongside. The excellent breakfast bar provides more casual seating options along with plenty of room for a large family dining table right next to the French doors which open out onto the garden. This is most certainly the hub of the home and is perfect for entertaining!
Next up is the generous living room. Again, so large that you can comfortably host all the family around the TV at Christmas, but with a cosy character to snuggle up on the sofa and read. With no less than 7 windows, this spacious room is another special place for all the family. Lastly, on the ground floor, another important room is the large study, which could also be the perfect playroom for those with younger children, or a 2nd snug for the teens to hang out. Either way, this is an incredibly useful bonus to the accommodation.
Upstairs and the galleried landing also have that quirky curve but also benefits from practical storage and linen cupboards including a place for a tumble dryer. The master bedroom is set off to one end with a feeling of privacy as you step up a very short set of stairs into a light and spacious room. Storage is provided by a wide range of built-in sliding wardrobes and there is more than enough room for the biggest of beds and further furniture. As you walk into the recently re-fitted ensuite you get that "Wow" factor! A large walk-in wet room-style shower is complemented by a range of vanity units with inset "His and Hers" sinks and contemporary tiling. The 2nd bedroom is also an excellent double room and also has a modern en suite shower room with a super walk-in wardrobe /storage tucked into the corner. Bedrooms 3 and 4 are also a good size with space for wardrobes but also both have access to a modern Jack and Jill bathroom. So all bedrooms have their own facilities which is a rare occurrence in a period home.
Outside there is a garden space that combines easy lifestyle living and entertaining in one space. Just outside the French doors from the kitchen/dining room is a generous patio area for outdoor seating and this extends down to a level garden space which is laid with easy-maintenance Astroturf. A further good-sized patio area is also located nearer the front gates and is currently the perfect place for the hot tub. The front gate opens up onto a gravelled area which could be utilised for parking. A real notable feature alongside is a listed spa pump. (**see history below). From the rear of the garden is a gate taking you onto a useful access path winding along the rear of some charming cottages and brings you out next to your single garage and further parking.
Holt is a very popular village with a huge community spirit. Along with 2 excellent public houses, there is a convenience store with post office, village hall and a cafe which is set alongside a lake at the old Glove factory. Now providing individual work studios and workspace hub options, allows an extra dimension for those who'd prefer not to work from home. You can even join the Wild swimming club and enjoy a dip in the lake. There is also a central village play park and playing fields and even a Supercar diner (Five Zeros Supercars) nearby. For those who love a hearty farm breakfast, the Merkins Farm cafe is close enough for a family cycle ride (the milkshakes are so worth it!) and the historic town of Bradford on Avon offers even more opportunities for dining, shopping and leisure.
Transport links are straightforward by road to Bath or the M4 and the rail station at Bradford on Avon allows great access to both Bath and the south coast for a seaside day trip. Overall, Holt is situated in a beautiful location with the convenience of the stunning market town of Bradford on Avon and the Georgian city of Bath close by.
**Spa pump of the former spa. C18. Consists of a niche on the south end of the factory, almost certainly reset. Limestone columns with egg and dart moulded capitals to marble entablature with Latin inscription. The back wall of the recess has a relief-carved marble urn with an inscription recording spa here, visited by Lady Lisle and the Rev. James Lewis, 1720. Mineral waters were discovered here in late C17 and developed as a small spa in early C18, it continued in use until early C19. (Wiltshire Archaeological Magazine, 55, 1954) (Details taken from Historic Englands website)


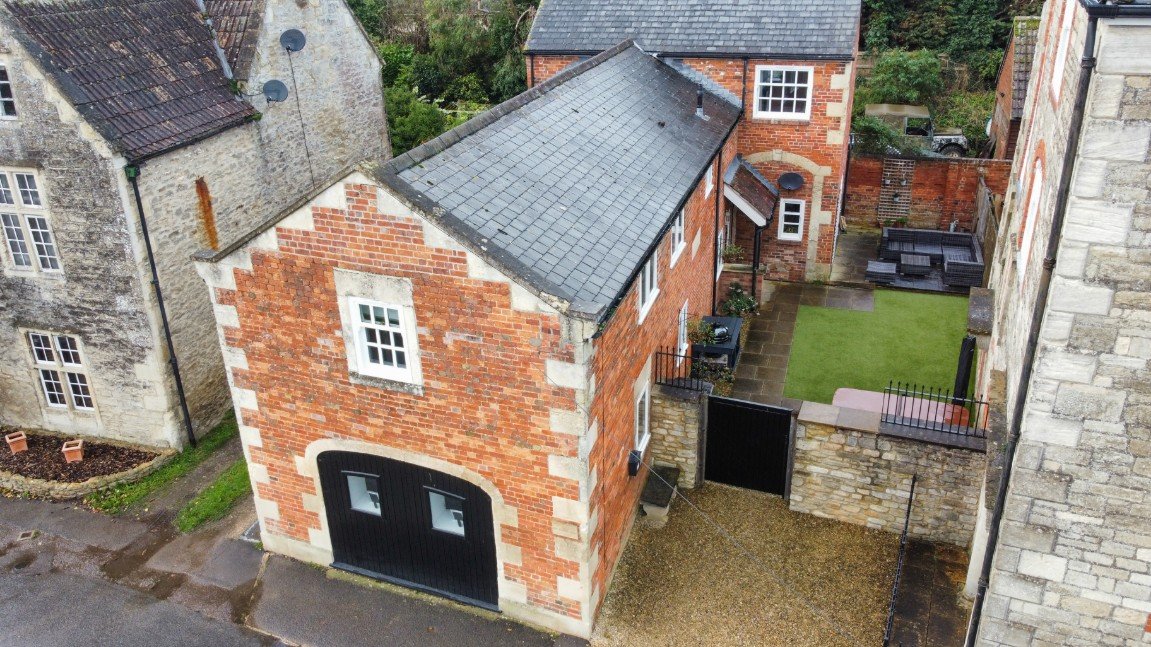
_1699291752321.jpg-big.jpg)
_1699291752320.jpg-big.jpg)
_1699291752321.jpg-big.jpg)
_1699296082695.jpg-big.jpg)
_1699296119092.jpg-big.jpg)
_1699296082693.jpg-big.jpg)
_1699296047022.jpg-big.jpg)
_1699296082694.jpg-big.jpg)
_1699296082696.jpg-big.jpg)
_1699291752322.jpg-big.jpg)
_1699296082692.jpg-big.jpg)
_1699291752322.jpg-big.jpg)
_1699296047031.jpg-big.jpg)
_1699296047029.jpg-big.jpg)
_1699296047032.jpg-big.jpg)
_1699296047032.jpg-big.jpg)
_1699296082693.jpg-big.jpg)
_1699296082695.jpg-big.jpg)
_1699296119091.jpg-big.jpg)
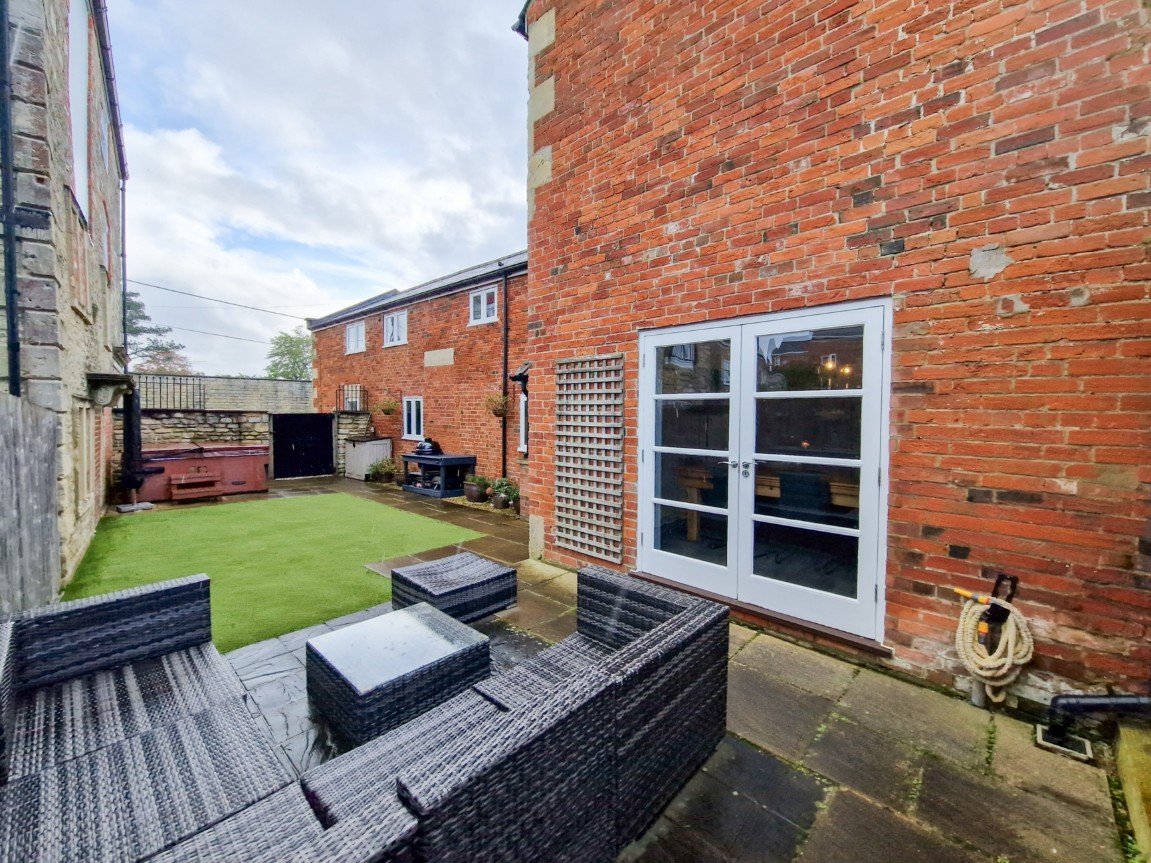
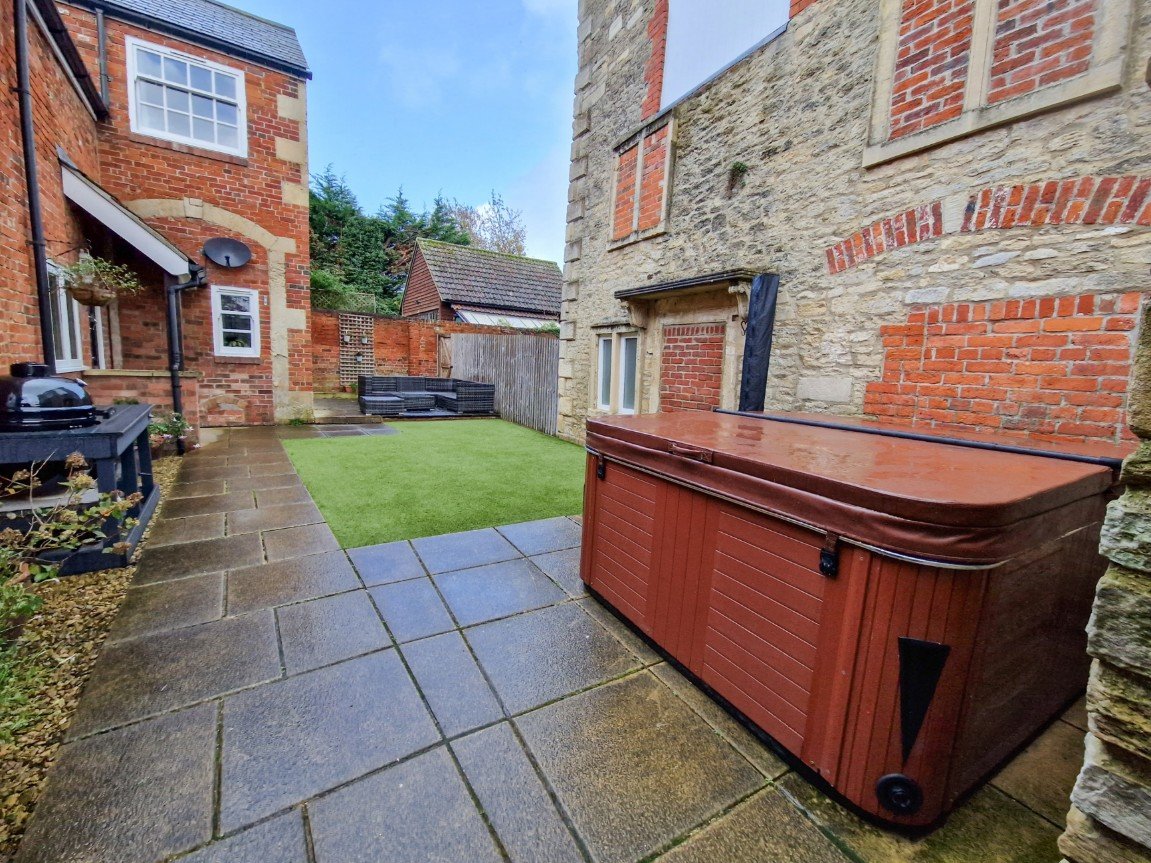
_1699296047030.jpg-big.jpg)
_1699296047031.jpg-big.jpg)
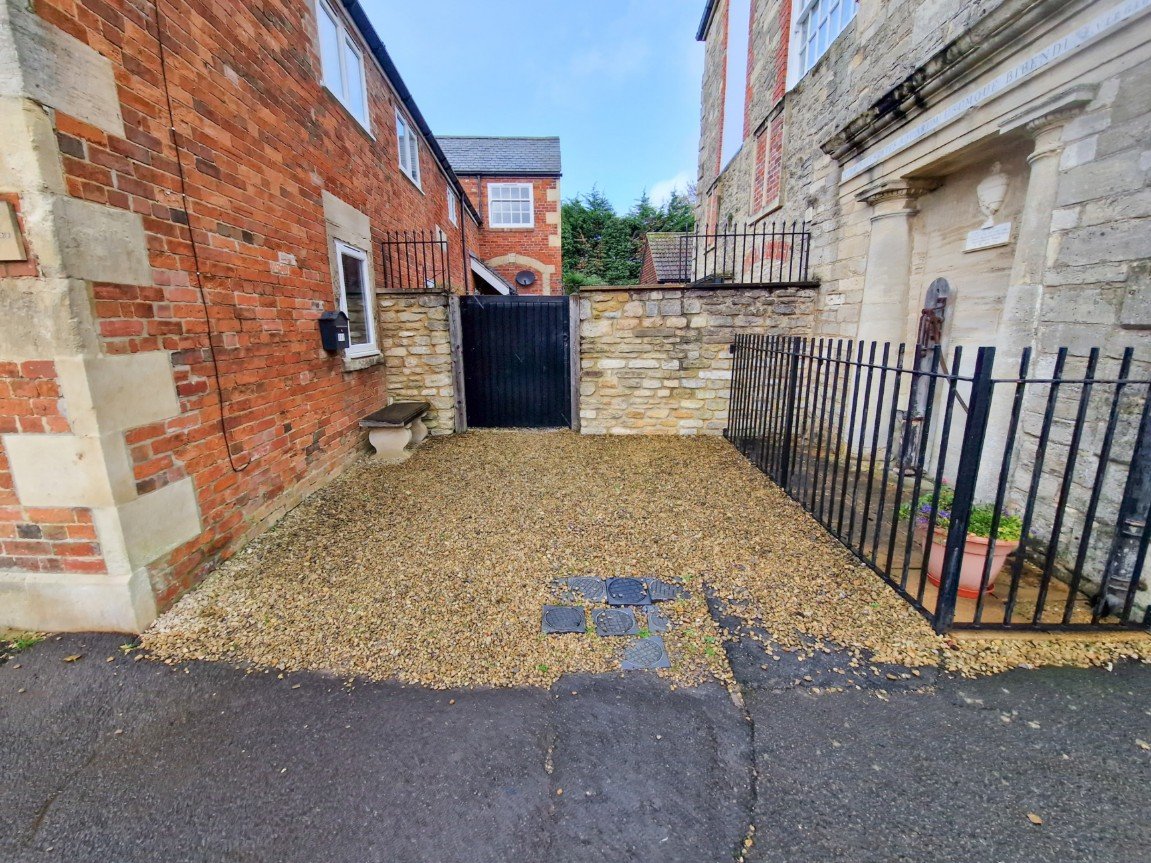
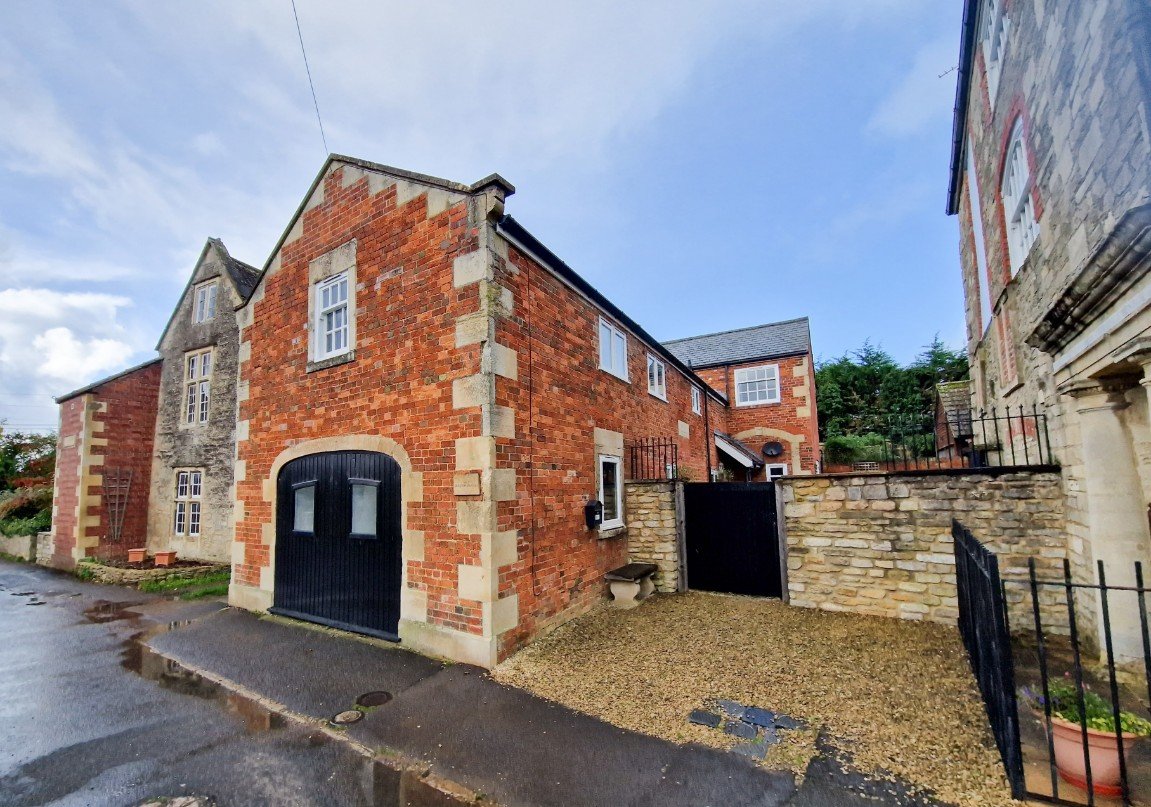
_1699296119093.jpg-big.jpg)
_1699296119093.jpg-big.jpg)
