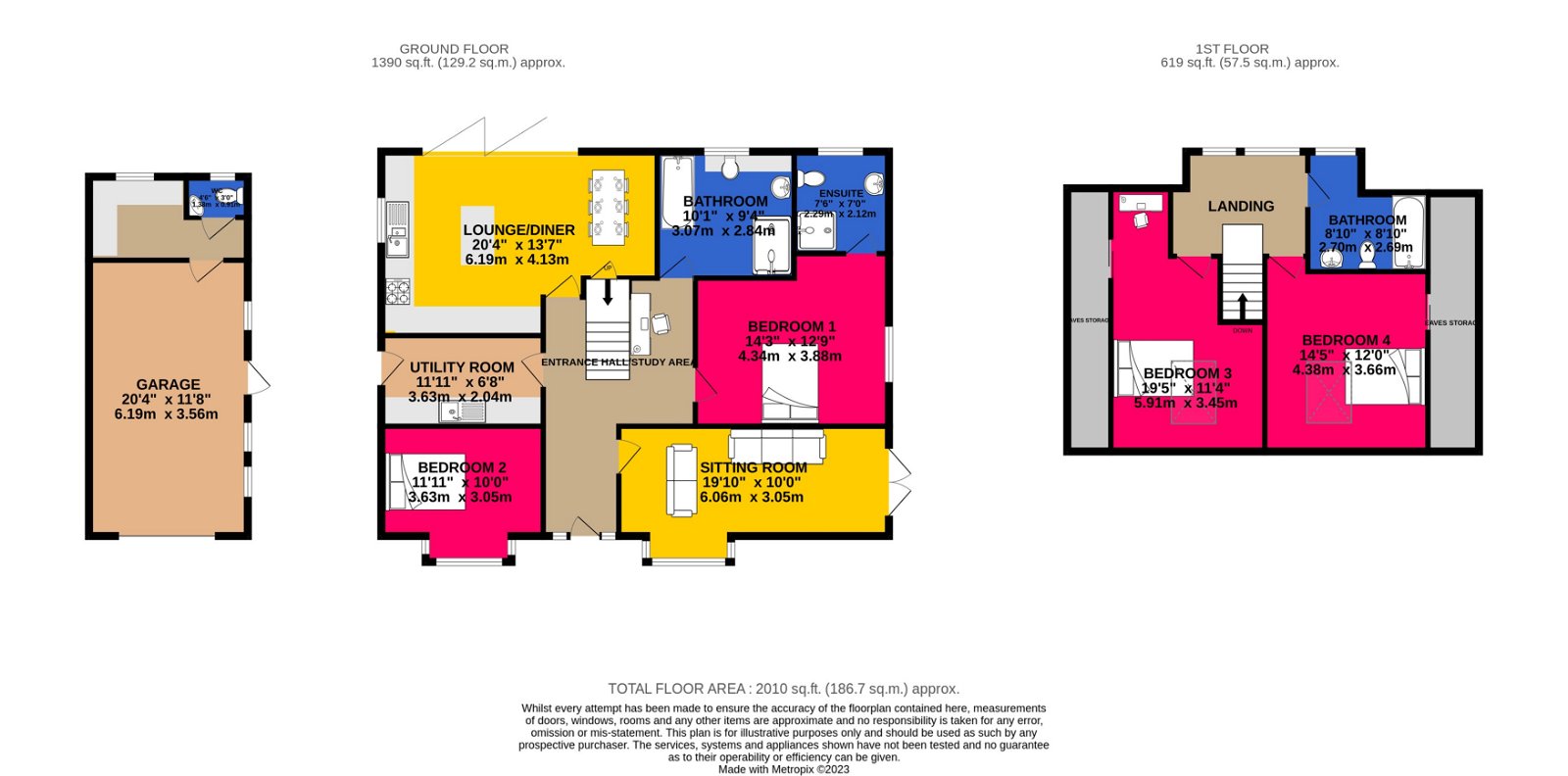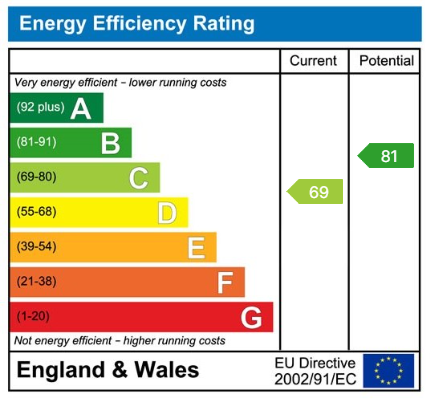Kingsdown, Corsham
Guide Price
£680,000
Property Composition
- Detached House
- 4 Bedrooms
- 3 Bathrooms
- 1 Reception Rooms
Property Features
- Stunning and deceptive 2 storey family home
- Completely modernised to a high specification throughout
- Beautiful Kitchen/diner/family room with Tri-fold doors out onto the garden.
- Living room with double doors out onto a 2nd patio area.
- Large utility room and spacious hall
- 4 double bedrooms with 2 on the ground floor
- 2 bathrooms and an en suite to the master bedroom
- Generous gardens that extend to the rear and wrap around to the front.
- Extensive parking to the front
- Large single garage with potential to convert further.
Property Description
So much more than meets the eye!
Situated in the semi-rural area of Kingsdown, this property, on the face of it, looks like a detached single-level property, but you'd be so wrong. As you step through the front door, a generous 4 double bedroom chalet style home expands in front of you. Recently renovated and finished to a very high specification, this family-sized home would suit a variety of buyers with flexible accommodation set over 2 floors.
A generous hallway opens up with a central staircase and is finished with a superb engineered light oak floor that draws your eye onto the rooms on all sides. As the hallway opens up towards the stairs, the space is so good there is even room for a study area, The 20ft bay-fronted living room offers a bright space with loads of light and a fabulous addition of double French doors out onto the garden patio to the side. This is a wonderful, smart living room space with room for a variety of sofa seating. Further family accommodation is provided with the fabulous Kitchen/Diner/Family room, which enjoys a set of folding doors opening up onto the large patio and garden beyond. A fresh modern country-style kitchen with wood worktops above offers a wide variety of clever storage, an integrated dishwasher, Induction hob, double electric oven, and space for an American-style fridge/freezer. The central island unit is topped with practical quartz and provides bar stool seating for a quick breakfast and coffee. There is still more than enough room for a large dining table and the panelled feature wall adds a little character. This is the perfect place to entertain and blend the outside with the inside on a lovely warm day. An excellent utility room provides the perfect place to store coats and shoes, and is the perfect place to discard these after a muddy dog walk. Spaces for a washing machine and tumble dryer add practicality to shut the laundry away and a recently fitted gas boiler feeds the heating and hot water with great efficiency.
Two generous double bedrooms are located downstairs with the master bedroom enjoying views over the gardens and providing more than enough room for freestanding wardrobes. There is a high-specification and spacious en suite shower room. The second bedroom is also across the hall and could also double as a more formal dining room or playroom if desired. There is so much flexibility with this home. Finally, on the ground floor, a positively huge family bathroom is fitted with a double-ended bath and large shower cubicle and is finished in the high specification you will come to expect from this home.
Upstairs and the light and spacious landing area leads you onto the 2 double bedrooms. Both have excellent views across countryside to the front via the large Velux windows which also allow light to flood in. Both rooms have access to large eaves storage cupboards and there is more room for study areas and wardrobes. A 2nd family bathroom is also provided o this level and the large windows to the rear of the landing offer fabulous views over the gardens and the valley beyond.
Outside to the rear is a wonderful large patio area for all your garden furniture, BBQ and fire pit needs. This then stretches further into a large lawn with flower beds and mature shrubs, a vegetable plot and a large greenhouse. Right at the end of the garden is the perfect place for water butts, compost heaps and a large brick-built building offers further storage for those garden tools and bikes. The gardens wrap around to the side and back to the front and add even more areas to sit and enjoy the dappled shade or kick a football around. Like the property itself, there is so much more than meets the eye.
To the front is a private driveway entrance and the garden is framed by a dry stone wall and large shrubs. There is more than enough room for many vehicles with space under a carport, and further driveway parking to the front of the property. A generous timber-clad garage provides undercover parking for a more precious vehicle along with an additional room to the rear, complete with a gardeners' WC. With windows already installed to the side, there is potential to convert this space into an office/studio or small annexe if needed.
Kingsdown is located between the villages of Bathford and Box, Corsham, and Bath. Both Box and Bathford offer extremely popular junior schools, churches, recreational grounds and eateries. There is even a local pub, The Swan, on the edge of KIngsdown Hill taking advantage of spectacular views across the valley. Further local amenities include a small supermarket, post office, and village store in Box. Corsham and its wide range of amenities, independent shops and wandering peacocks is just a short drive away. Also nearby is the large Wadswick country store with it's very popular cafe/restaurant "Forage". Local walks offer lots of options to explore beautiful locations and quaint villages. If Golf is a passion, then the popular Kingsdown golf club is walking distance away and also offers a bar and restaurant open to all. To the west is the Georgian city of Bath, providing year-round entertainment and events of cultural interest along with superb shopping, The bus routes pick up just outside your front door making this seemingly rural location even more convenient. Mainline railway station links are available from Chippenham and Bath to London Paddington with a journey time of just over an hour. Bristol International airport is less than a 25 mile drive away.


_1704911897708.jpg-big.jpg)
_1704995668052.jpg-big.jpg)
_1704911825310.jpg-big.jpg)
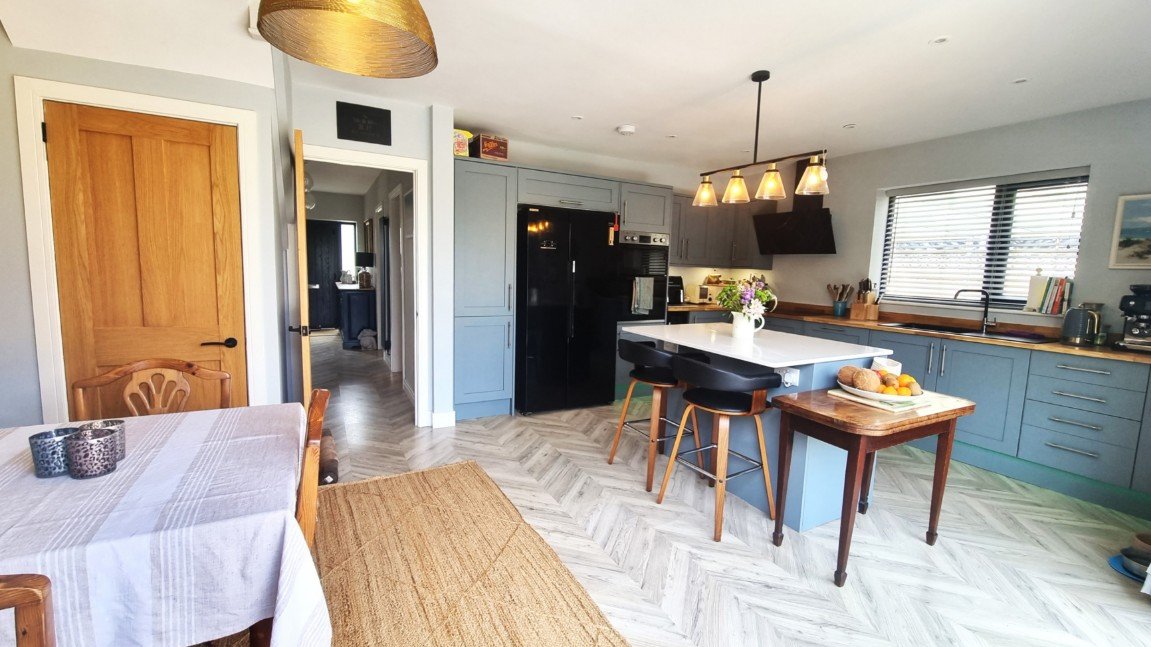
_1704911825311.jpg-big.jpg)
_1704995668051.jpg-big.jpg)
_1704911897711.jpg-big.jpg)
_1704911825309.jpg-big.jpg)
_1704995713090.jpg-big.jpg)
_1704995713091.jpg-big.jpg)
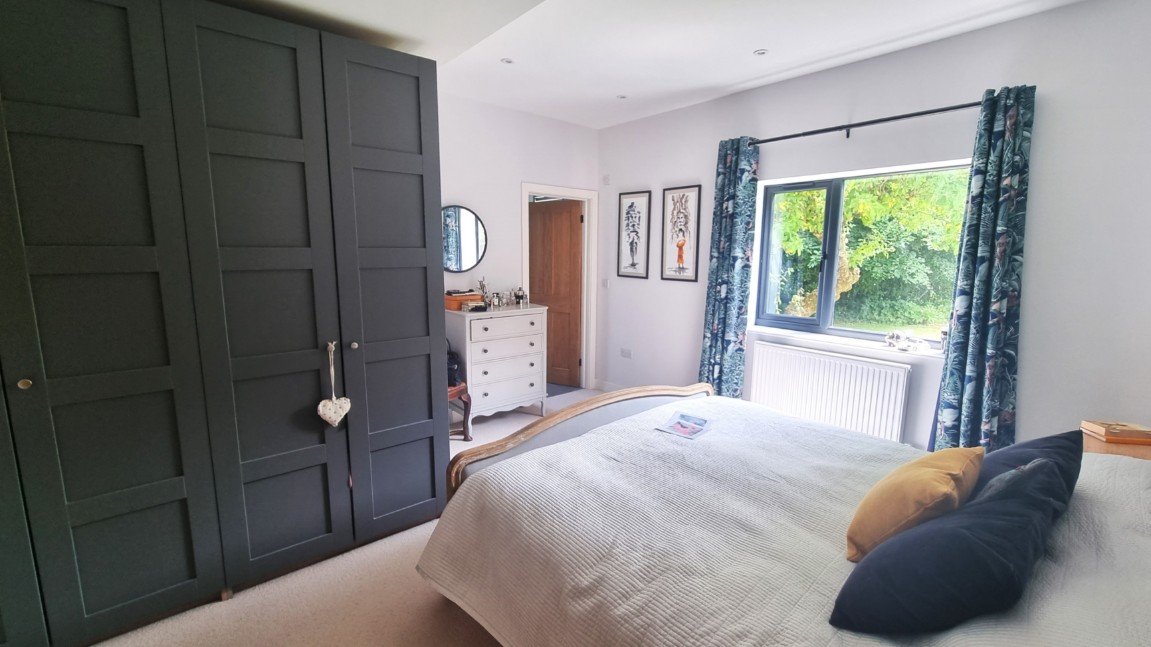
_1704911825312.jpg-big.jpg)
_1704995713089.jpg-big.jpg)
_1704995668048.jpg-big.jpg)
_1704995713091.jpg-big.jpg)
_1704911825311.jpg-big.jpg)
_1704995668051.jpg-big.jpg)
_1704995713089.jpg-big.jpg)
_1704995668050.jpg-big.jpg)
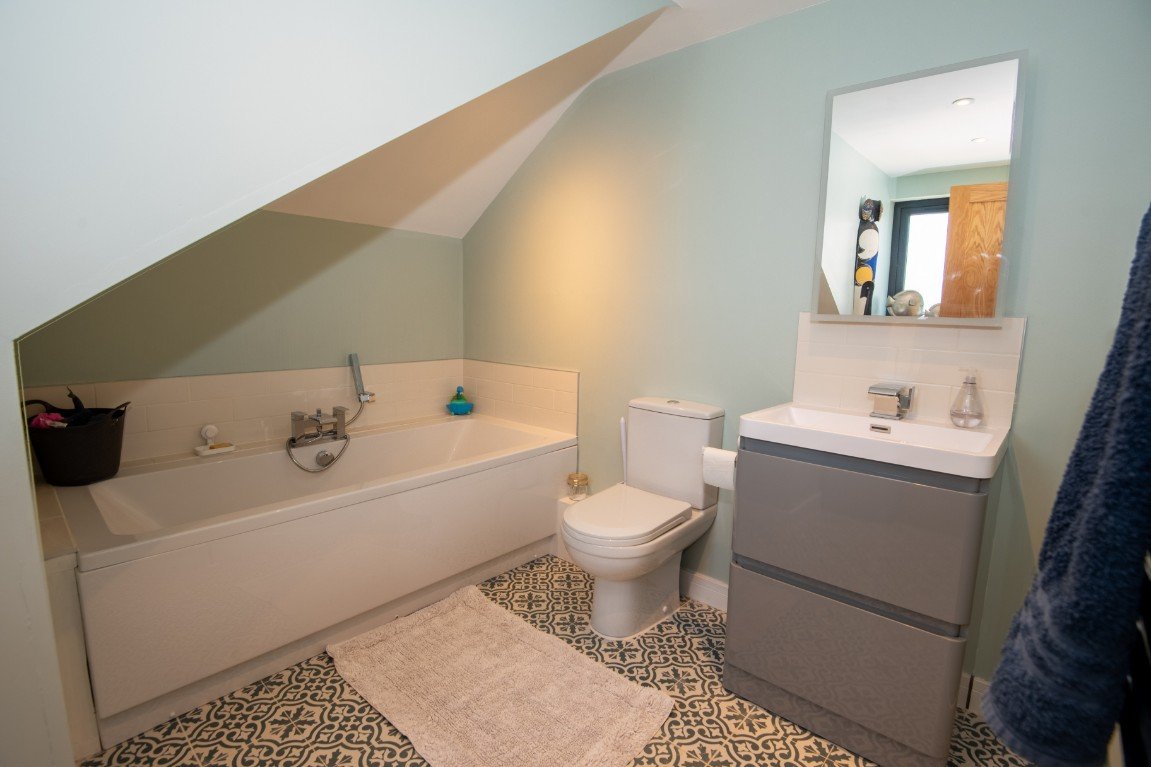
_1704995713090.jpg-big.jpg)
_1704995668042.jpg-big.jpg)
_1704995713088.jpg-big.jpg)
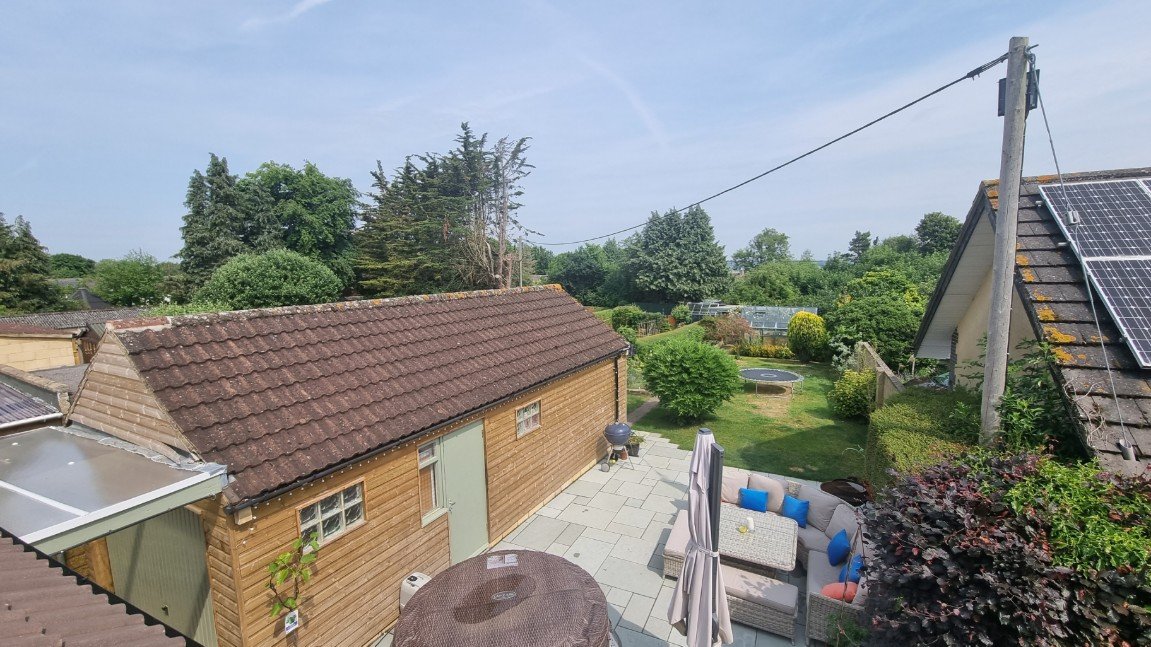
_1704995735657.jpg-big.jpg)
_1704995668049.jpg-big.jpg)
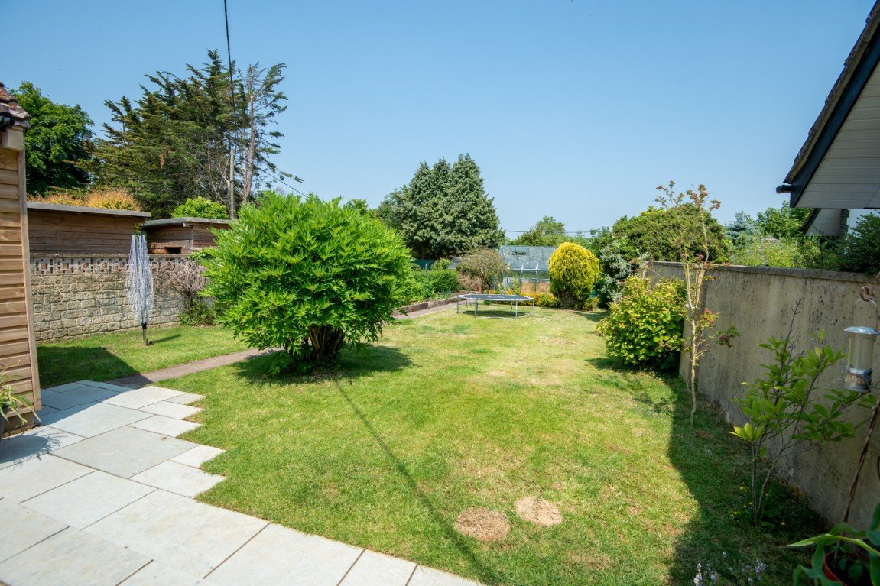
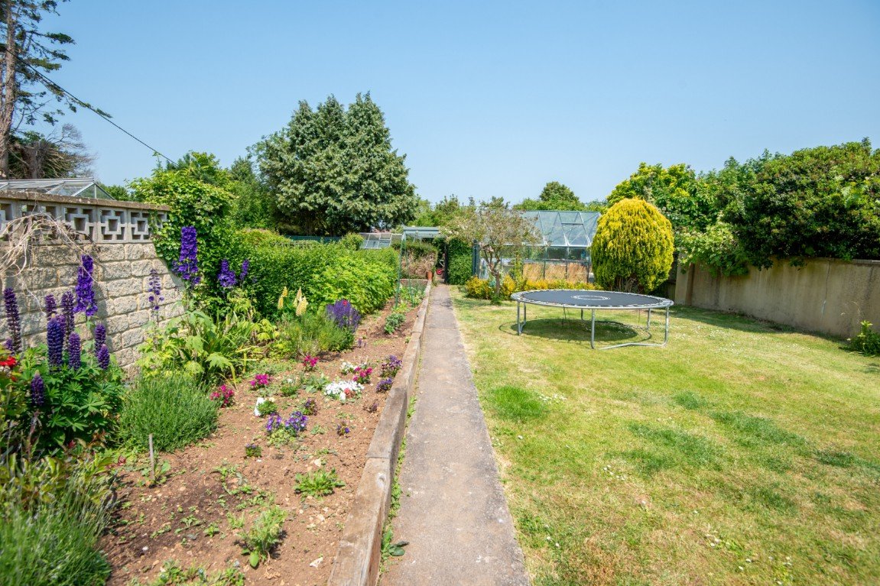
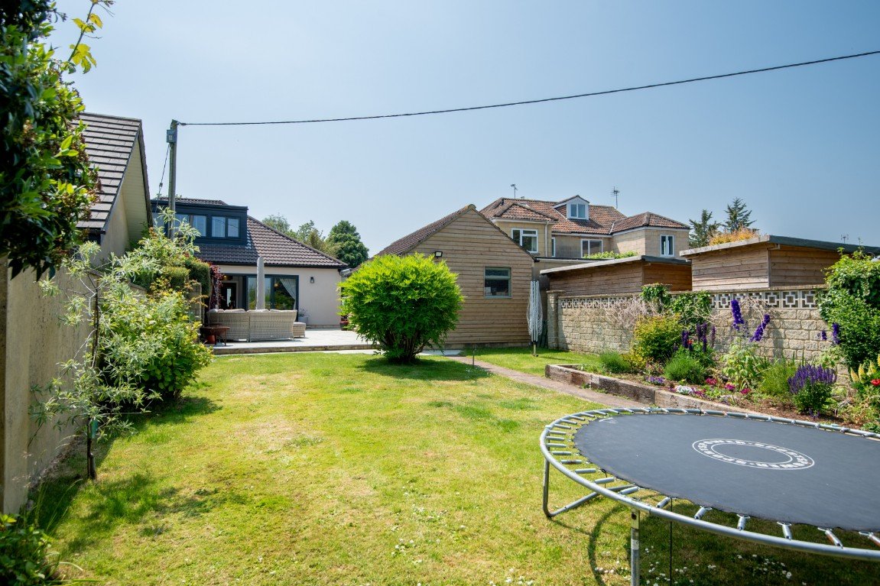
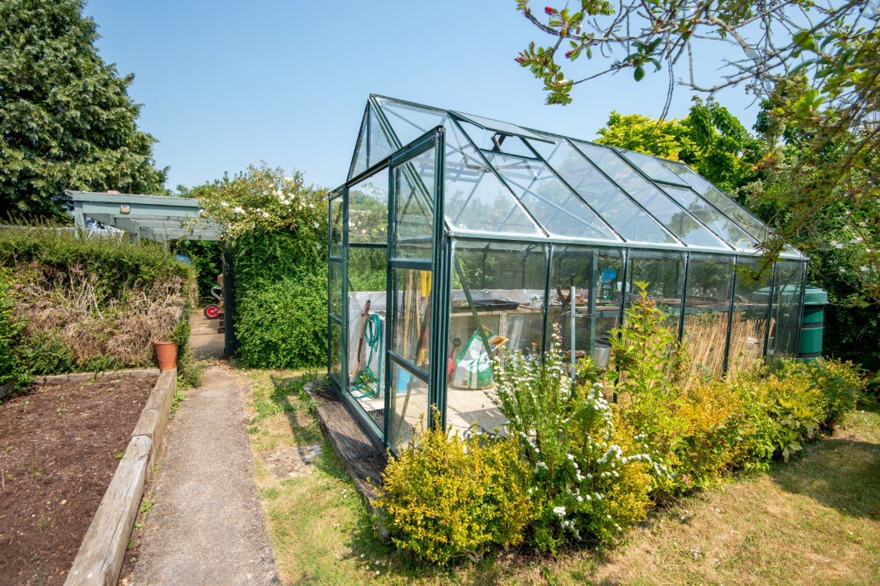
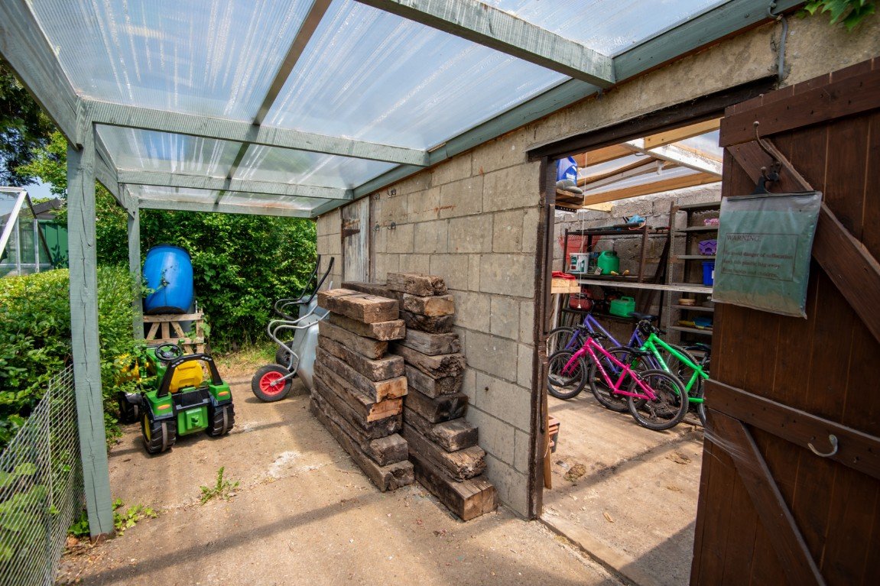
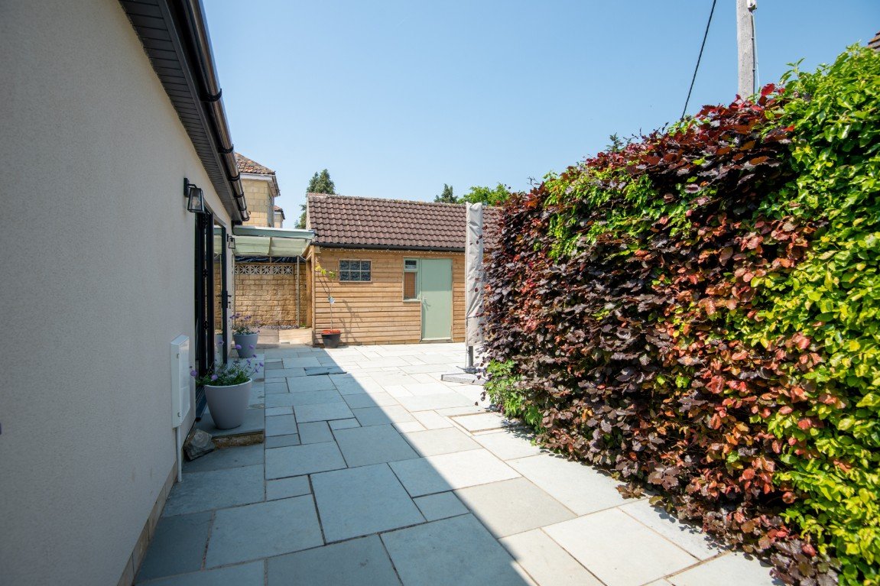
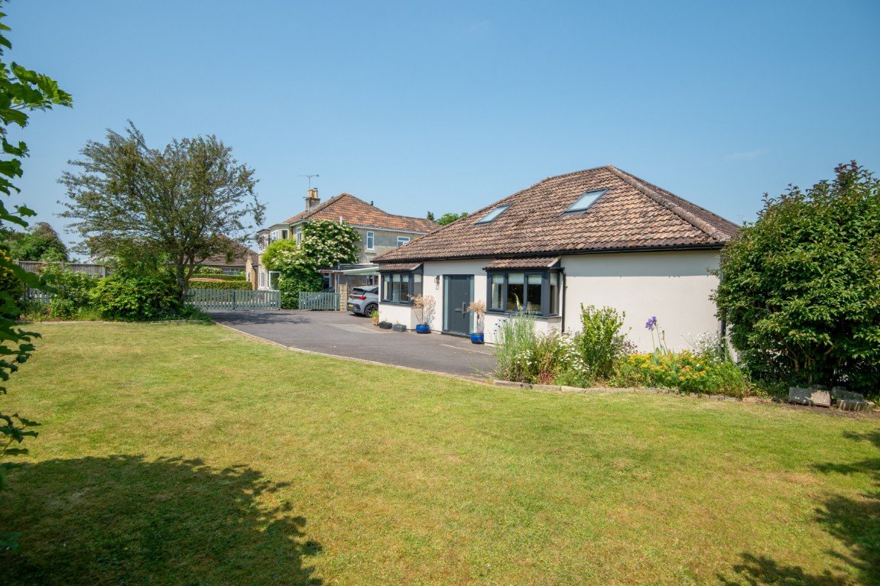
_1704995735658.jpg-big.jpg)
_1686573432588.jpg-big.jpg)
_1686573432587.jpg-big.jpg)
_1686573432589.jpg-big.jpg)
