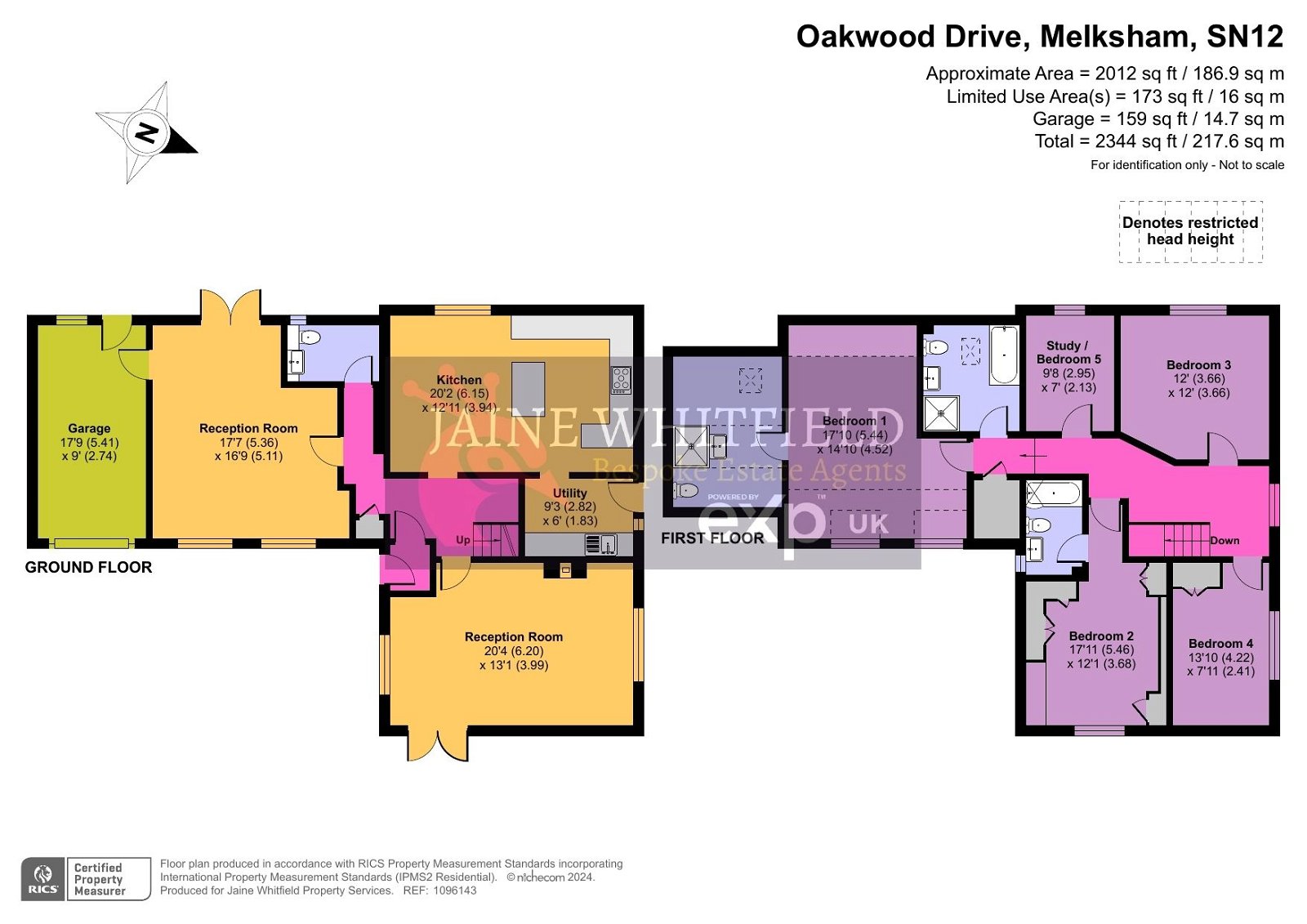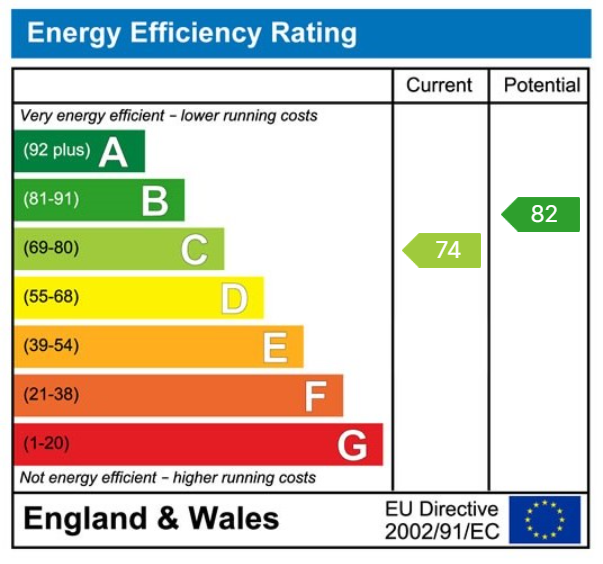Oakwood Drive, Melksham
£625,000
Property Composition
- Detached House
- 5 Bedrooms
- 3 Bathrooms
- 2 Reception Rooms
Property Features
- A very generous 5 bedroom family home with NO ONWARD CHAIN!
- Tucked away and quiet, yet very central location
- Potential to create a separate annexe accommodation if required.
- Main sitting room with fireplace and log burner
- Additional huge 2nd living room as a playroom/gym/games room.
- Modern and high specification kitchen/dining room with additional utility room
- 17ft Main bedroom with generous en suite shower room
- Re-fitted bathrooms and 2 en suites, plus downstairs cloakroom
- Large, secluded wrap around gardens with seating and lawn areas
- Garage and off street parking for around 4 cars
Property Description
A huge family home which is ready to move into and yet still offers even more potential if required. Situated down an exclusive private road, this fabulous property offers more than initially meets the eye.
On entering the front door, a useful vestibule gives you an opportunity to kick off your shoes before opening up into the generous entrance hallway. Immediately you will be struck by the size of accommodation which stretches out in front of you. The first room to be drawn into is the superb, high specification kitchen/dining/family room. Modernised and re fitted to an incredibly high standard, modern gloss units are topped with a wood effect worktop giving clean lines throughout. No less than 2 areas create breakfast bar seating, including the central island with storage under. Appliances include an integrated dishwasher, microwave and wine cooler. A wide range cooker with gas hob gives a country edge along with the stunning polished wood floors. Clever built in units are plentiful and include hidden larder units and wine racks. A useful utility room offers space for a tall fridge, an integrated freezer, space for a washing machine and a tumble dryer too. The door out onto the garden offers the best way to come home with muddy dogs and kids. The remainder of the kitchen space offers enough room for a generous dining table or sofa seating if preferred.
Across the hall, there is a lovely bright and sunny living room which centres around the fireplace with inset log burner. The size of this room offers space for all types of sofa seating and also benefits from French doors out onto the garden space. Throw open these doors on a warm day to bring the outside in, or cosy up around the fire in the winter. The downstairs accommodation does not finish there and a 2nd expansive living room offers a huge room for the kids to hang out in, a gym, or potentially, an elderly relatives independent space. French doors open up into another section of garden from this room, offering an option to sub divide if needed. A door through to the garage gives useful access for storage but also offers more potential to create a study room or extend into for further annexe facilities. A downstairs WC is located close by and is beautifully finished with vanity units and storage housing the recently replaced boiler.
Upstairs there are 5 spacious bedrooms. A super king sized master bedroom offers plentiful space for wardrobes and is complemented by a modern and generous en suite shower room. A superb option to hide away from the busy household and with so much room you could potentially add a roll top bath. The 2nd bedroom is the original main bedroom which is also an en suite bathroom, and has extensive built in wardrobes all round. Bedroom 3 and 4 are also good double rooms and bedroom 5, currently used as a study, is a generous single child's or hobby room. All are served by a 4 piece modern family bathroom fitted with crisp white tiling and modern suite, including a double ended bath and large shower cubicle. There won't be much arguing over bedroom sizes for the kids in this home!
Outside is a generously sized wrap around garden offering a huge amount of lawn space for kids to play, perfect for a kick about. In addition, a generous raised decked area which is accessed from the French doors out out of the living room provides a great space for outdoor seating. Relax with friends after dinner or fire up the BBQ for some Al fresco dining. The french doors from the large 2nd reception room mean the kids can stretch their playroom into the garden without bothering the adults hiding on the sunny patio or raised deck! An additional gravel area offers a good place for bin storage providing a practical space and access via a rear door into the garage. The garden is surprisingly private in most areas and being set back from Spa road means it is also much quieter than you would expect. A side gate brings you back to the front where a wide gravel driveway offers space for 4 cars and the up and over door into the garage.
As mentioned at the start, Oakwood Drive is a quiet private road tucked away within the heart of Melksham town centre, so is easy walking distance to all the local shops, restaurants and amenities. With Riverside walks just around the corner, you can easily escape for a scenic walk in moments. Melksham itself is a bustling town centre with a variety of independent and big brand shops, cafes and a large range of facilities. The George V park offers a skate park, splash pad, equipped play areas and even a canoe club! The newly completed Community campus is also very close by with it's gym, swimming pool, library, cafe,and events and clubs. Supermarkets to suit every budget are within the town centre from Aldi/Lidl to Waitrose! The rail station is around a 1/2 mile walk away, giving further access to Swindon and Trowbridge and other rail links beyond. Access to the Georgian City of Bath is easy by road (approx. 25 minutes away) via car or bus and other market towns such as Devizes and Chippenham are also close by. In addition the National trust village of Lacock is just 10 minutes by car and a lovely day out. Jump onto one of the many cycle routes in the area and you can find fabulous hidden gems to stop by and have a wander.
Agents note: The log burner has never been used by the current owners, but could be re-instated as a working fire again.
We are advised that a water softener was installed in 2020. A new Worcester condensing boiler and Honeywell Evohome system allowing individual room control via your smart phone was completed in 2020. New Deceuninck windows and doors which are A rated were fitted in 2017.


_1710178690221.jpg-big.jpg)
_1710178690224.jpg-big.jpg)
_1710178690223.jpg-big.jpg)
_1710178830247.jpg-big.jpg)
_1710178830248.jpg-big.jpg)
c_1710178690222.jpg-big.jpg)
_1710178830247.jpg-big.jpg)
c_1710178690222.jpg-big.jpg)
_1710178808793.jpg-big.jpg)
_1710178789349.jpg-big.jpg)
_1710178808790.jpg-big.jpg)
_1710178830249.jpg-big.jpg)
c_1710178789350.jpg-big.jpg)
c_1710178830246.jpg-big.jpg)
_1710178808792.jpg-big.jpg)
_1710178789351.jpg-big.jpg)
_1710178808792.jpg-big.jpg)
_1710178847215.jpg-big.jpg)
_1710178808791.jpg-big.jpg)
_1710178789352.jpg-big.jpg)
_1710178847216.jpg-big.jpg)
_1710178789352.jpg-big.jpg)
_1710178847217.jpg-big.jpg)

